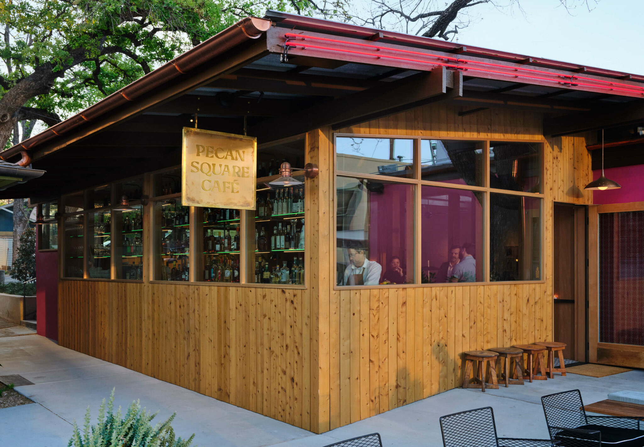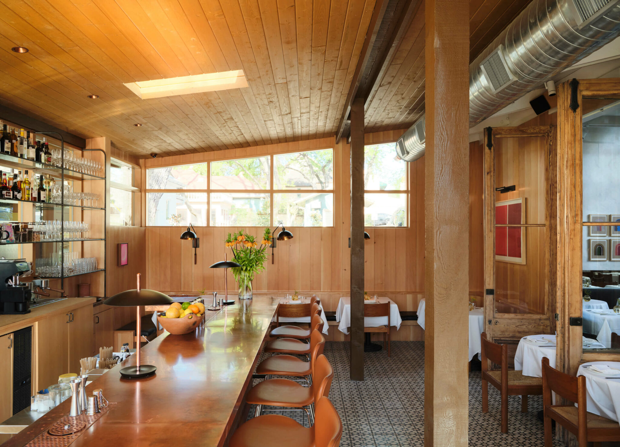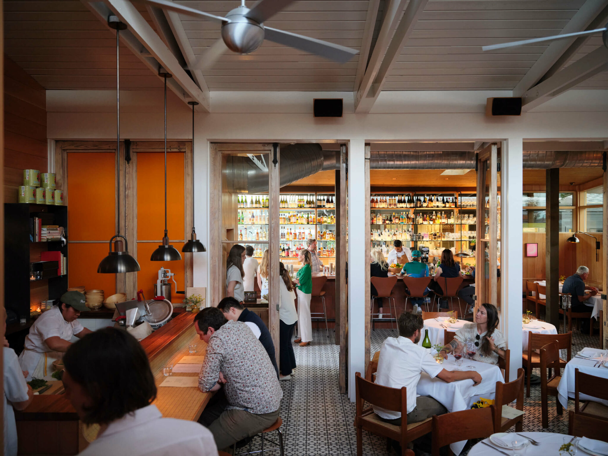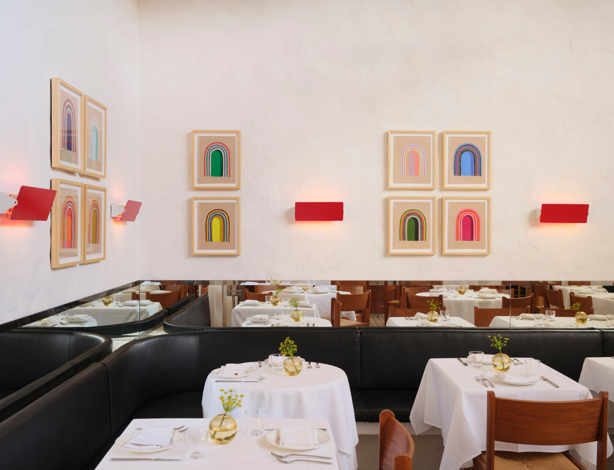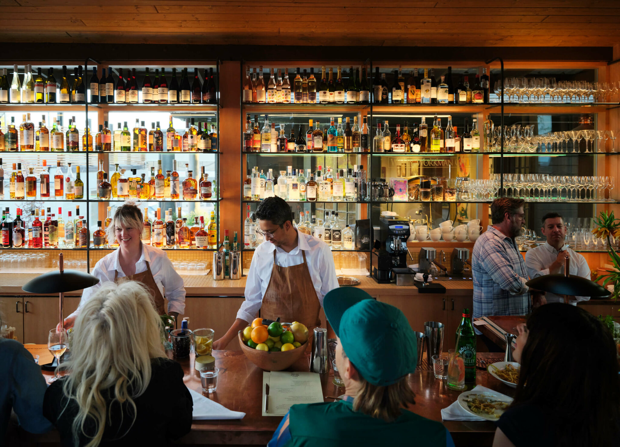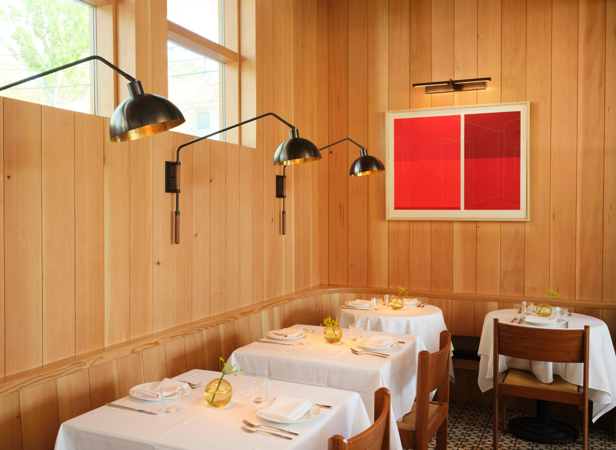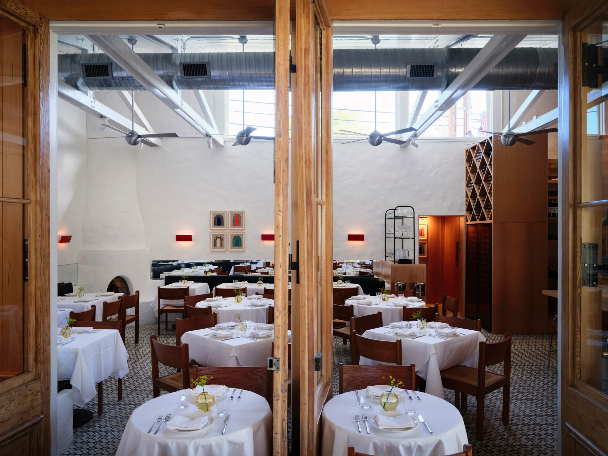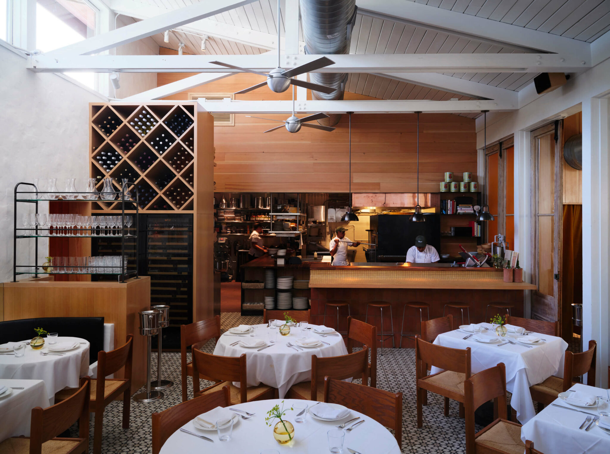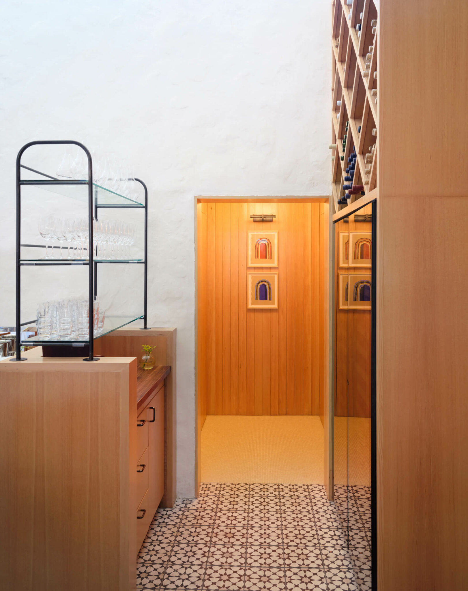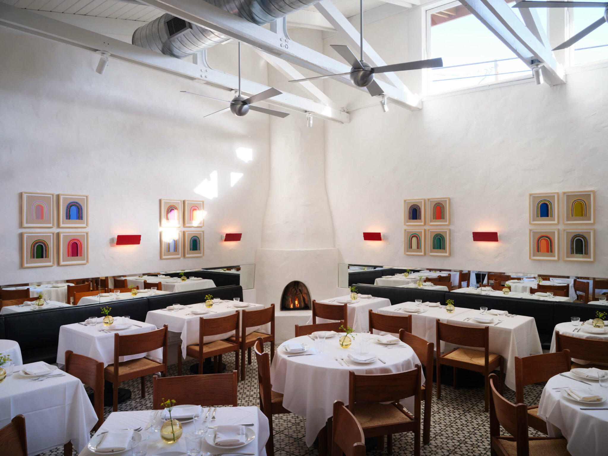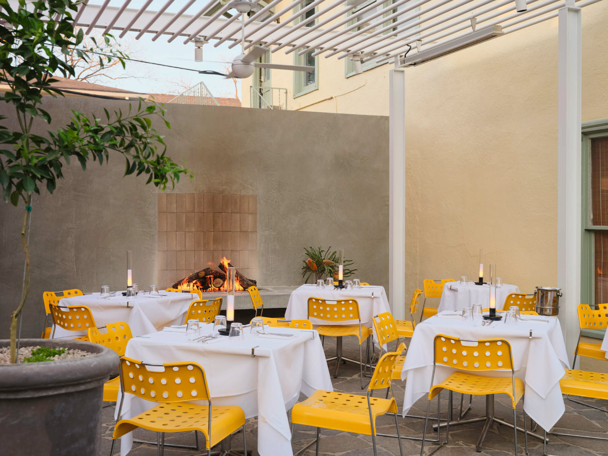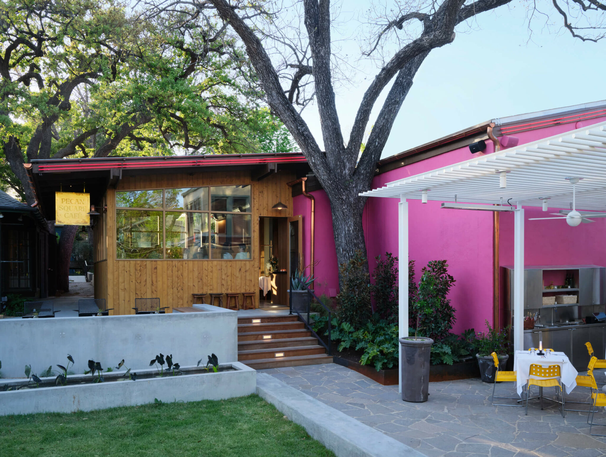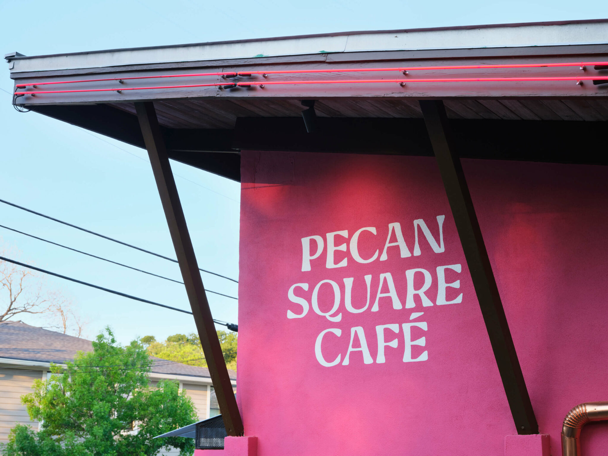AUSTIN, TEXAS · 2022
Inspired by coastal northern California residential architecture of the 1960s, the design language of Pecan Square Café is warm, natural, and honest. The space maintains a thoughtful mixture of modern and vernacular architecture through the revitalization of existing elements in the space like the low sloped roofs and existing pine once-exterior doors, or the use of local and familiar materials like the exterior knotty cedar and spanish cotto tile bar fronts. Materials are raw and widely unfinished, and edges are simple, soft, and clean. Primary colors are scattered throughout, a pull from the modernist graphics of the period.
The dining spaces feature exposed rafters and skylights, spaces open to each other through the old once-exterior longleaf pine french doors. The sunroom offers a warm and inviting space filled with light as a backdrop to the lively everchanging copper bar. Low built-in bench seats ensconced in doug fir create a residential feel in the sunroom, inviting opportunities for relaxed, social moments. The roughly plastered and bright main dining room with built-in fireplace feels thoughtfully integrated, a cozy juxtaposition of the douglas fir clad sunroom. White clothed tables pair with cane chairs and leather stools for a sophisticated yet laid back vibe.
